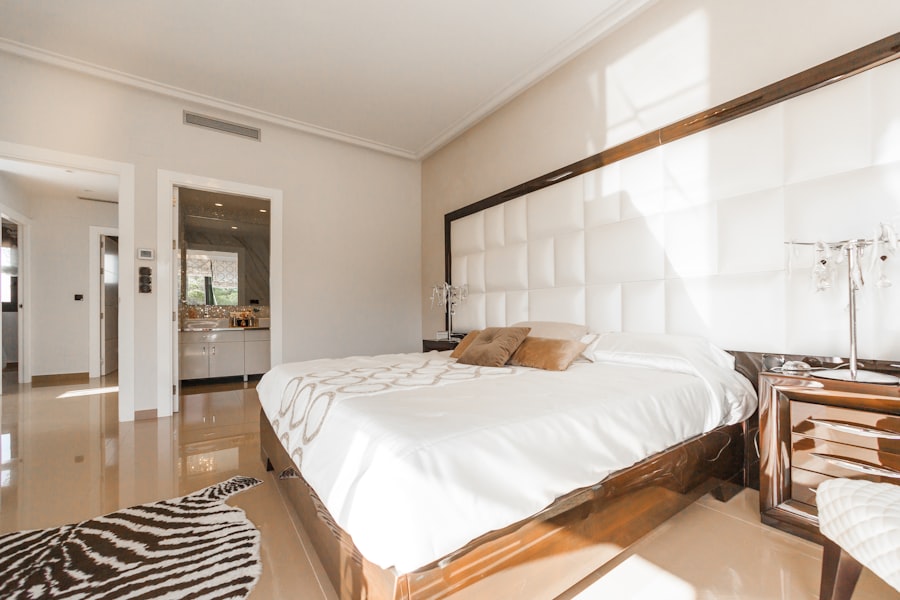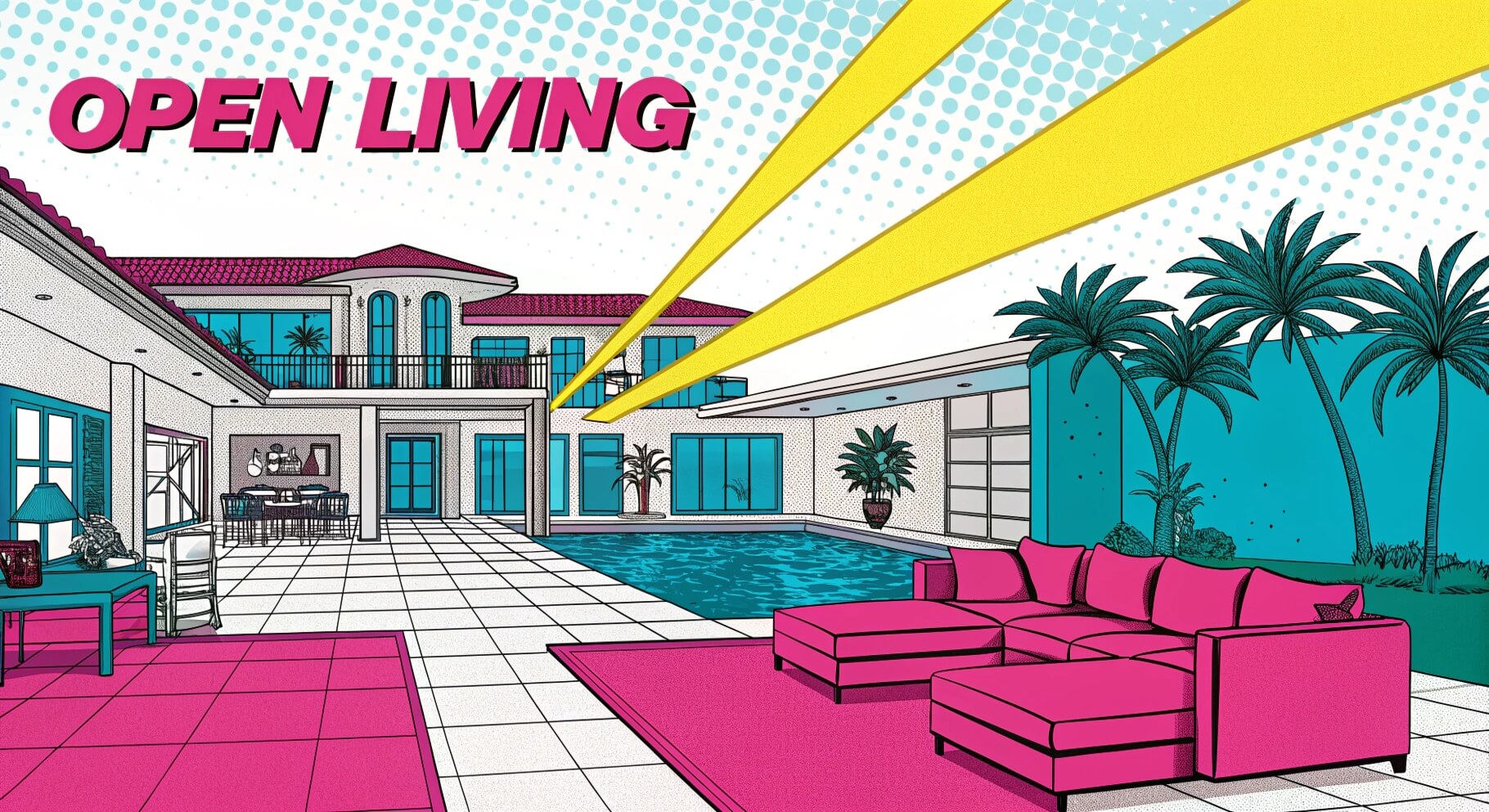In recent years, open floor plans have emerged as a defining characteristic of modern mansion design, reflecting a shift in how we perceive and utilize space within our homes. This architectural trend has gained traction due to its ability to create a sense of fluidity and connection among various living areas. Traditionally, homes were designed with distinct rooms for specific functions, often leading to a segmented and sometimes isolating experience.
However, the contemporary approach embraces a more integrated layout, where kitchens, dining areas, and living rooms flow seamlessly into one another. This evolution in design is not merely aesthetic; it is also a response to changing lifestyles that prioritize openness and interaction. The rise of open floor plans can be attributed to several factors, including advancements in construction techniques and a growing emphasis on minimalism.
As materials and building methods have evolved, architects have been able to create larger, unobstructed spaces that were once thought impractical. Additionally, the modern family dynamic has shifted, with many households valuing communal living and shared experiences over traditional separations. This has led to an increased demand for homes that facilitate social interaction, making open floor plans an appealing choice for those looking to foster connections among family members and guests alike.
Key Takeaways
- Open floor plans have become increasingly popular in modern mansion design
- Open floor plans promote a sense of spaciousness and connectivity in modern living
- Natural light and airflow are essential elements in open floor plan design for a bright and airy atmosphere
- Maximizing space and functionality is key in open floor plans to create a versatile and efficient living space
- Designing for entertaining and socializing is a crucial aspect of open floor plan design in modern mansions
- Customizing open floor plans allows for personalization to fit individual lifestyles and preferences
- Challenges and considerations in open floor plan design include privacy, noise control, and zoning of different living areas
- The future of open floor plans in modern mansion design is likely to continue evolving with innovative technologies and sustainable design principles
Benefits of Open Floor Plans for Modern Living
Enhanced Sense of Space
The openness of an open floor plan allows for greater flexibility in furniture arrangement and decor, enabling homeowners to personalize their spaces according to their tastes and needs.
Inviting Atmosphere and Adaptability
Furthermore, the absence of walls can create a more inviting atmosphere, encouraging movement and interaction among occupants. Another advantage of open floor plans is their inherent adaptability. As lifestyles evolve, so too do the needs of the inhabitants.
Functional and Sustainable Living
An open layout can easily accommodate changes in family dynamics, such as the arrival of children or the need for a home office. The versatility of these spaces allows homeowners to reconfigure their environments without the need for extensive renovations. For instance, a dining area can be transformed into a play space for children or a cozy reading nook with minimal effort. This adaptability not only enhances the functionality of the home but also contributes to a more sustainable approach to living.
Incorporating Natural Light and Airflow in Open Floor Plans

Natural light plays a crucial role in enhancing the ambiance of open floor plans, making them feel more inviting and connected to the outdoors. Large windows, skylights, and glass doors are often integral components of modern mansion designs that prioritize openness. These features not only flood the interior with sunlight but also create visual connections to the surrounding landscape, blurring the lines between indoor and outdoor living.
For example, a spacious living room with floor-to-ceiling windows can provide breathtaking views while allowing sunlight to illuminate the space throughout the day. In addition to natural light, airflow is another essential consideration in open floor plan design. Proper ventilation can significantly improve indoor air quality and comfort levels.
Architects often incorporate strategically placed windows and vents to facilitate cross-ventilation, allowing fresh air to circulate freely throughout the home.
This is particularly important in larger spaces where stagnant air can become an issue.
By designing open floor plans with both light and airflow in mind, homeowners can create environments that are not only visually appealing but also conducive to health and well-being.
Maximizing Space and Functionality in Open Floor Plans
Maximizing space in an open floor plan requires thoughtful design choices that prioritize functionality without sacrificing aesthetics. One effective strategy is the use of multifunctional furniture that serves multiple purposes. For instance, a coffee table can double as a storage unit or an ottoman can provide additional seating when entertaining guests.
These versatile pieces allow homeowners to make the most of their available space while maintaining an uncluttered appearance. Moreover, zoning within an open floor plan can help delineate different areas without the need for physical barriers. Area rugs can define specific zones, such as a dining area or a reading nook, while furniture arrangement can guide movement through the space.
For example, placing a sofa at an angle can create a natural flow between the living area and kitchen while still providing a sense of separation. By employing these design techniques, homeowners can achieve a harmonious balance between openness and functionality.
Designing for Entertaining and Socializing in Open Floor Plans
Open floor plans are particularly well-suited for entertaining and socializing, as they encourage interaction among guests and facilitate seamless movement between different areas of the home. A well-designed open layout allows hosts to engage with their guests while preparing meals or serving drinks, creating an inclusive atmosphere that enhances the overall experience. For instance, an island kitchen with bar seating can serve as a focal point for gatherings, allowing friends and family to congregate while meals are being prepared.
Incorporating features that promote socialization is essential in open floor plan design. Built-in seating areas, such as window benches or cozy nooks, can provide additional spaces for conversation without feeling isolated from the main living areas. Outdoor spaces also play a vital role in entertaining; large sliding doors that connect indoor and outdoor areas can create an expansive environment perfect for hosting gatherings during warmer months.
By prioritizing social interaction in their designs, architects can create homes that foster connections and memorable experiences.
Customizing Open Floor Plans to Fit Individual Lifestyles
Personalized Spaces
Homeowners can customize their open floor plans by choosing materials, incorporating personal touches, and reflecting individual tastes. For instance, families with young children may prioritize durable surfaces and easy-to-clean materials, while couples who enjoy entertaining might opt for high-end finishes and state-of-the-art appliances.
Smart Home Technology
Technology plays a significant role in personalizing open floor plans. Smart home systems can be integrated into these designs to enhance convenience and efficiency. Homeowners can control lighting, temperature, and security systems from their smartphones or tablets, allowing them to tailor their environments to suit their needs at any given moment.
Sustainable Living
This level of customization not only enhances comfort but also contributes to a more sustainable lifestyle by optimizing energy usage.
Challenges and Considerations in Open Floor Plan Design
Despite their many advantages, open floor plans are not without challenges and considerations that must be addressed during the design process. One common concern is noise control; without walls to absorb sound, conversations and activities in one area can easily disrupt others. To mitigate this issue, designers often incorporate sound-absorbing materials such as carpets, curtains, or acoustic panels that help dampen noise levels while maintaining an open feel.
Another challenge is ensuring privacy within an open layout. While the absence of walls fosters connectivity, it can also lead to feelings of exposure or lack of personal space. Thoughtful design solutions can help address this concern; for instance, strategically placed furniture or decorative screens can create visual barriers without compromising openness.
Additionally, incorporating private areas such as dedicated offices or reading nooks within the overall layout allows for moments of solitude when needed.
The Future of Open Floor Plans in Modern Mansion Design
As we look toward the future of mansion design, it is clear that open floor plans will continue to play a significant role in shaping how we live and interact within our homes. The ongoing evolution of technology will likely influence these designs further; advancements in smart home systems will enable even greater customization and efficiency in managing open spaces. Moreover, as sustainability becomes an increasingly important consideration in architecture, open floor plans may evolve to incorporate eco-friendly materials and energy-efficient systems that align with modern values.
Additionally, as societal norms continue to shift toward more collaborative living arrangements—such as multigenerational households or co-housing communities—open floor plans will likely adapt to accommodate these changing dynamics. The emphasis on shared spaces will remain paramount as families seek environments that foster connection while still allowing for individual privacy when necessary. Ultimately, the future of open floor plans will be defined by their ability to adapt to our evolving lifestyles while maintaining their core principles of openness and functionality.
FAQs
What is an open floor plan?
An open floor plan is a design concept that combines multiple rooms into one large, open space, typically including the kitchen, living room, and dining area.
Why do open floor plans dominate modern mansion design?
Open floor plans are popular in modern mansion design because they create a sense of spaciousness, allow for better flow and connectivity between different areas of the home, and are well-suited for entertaining and socializing.
What are the benefits of open floor plans in modern mansion design?
Some benefits of open floor plans in modern mansion design include increased natural light, better sightlines, flexibility in furniture arrangement, and a more contemporary and luxurious feel.
Are there any drawbacks to open floor plans in modern mansion design?
Drawbacks to open floor plans in modern mansion design can include less privacy, potential for noise and odors to travel throughout the space, and challenges in defining distinct areas within the open layout.

